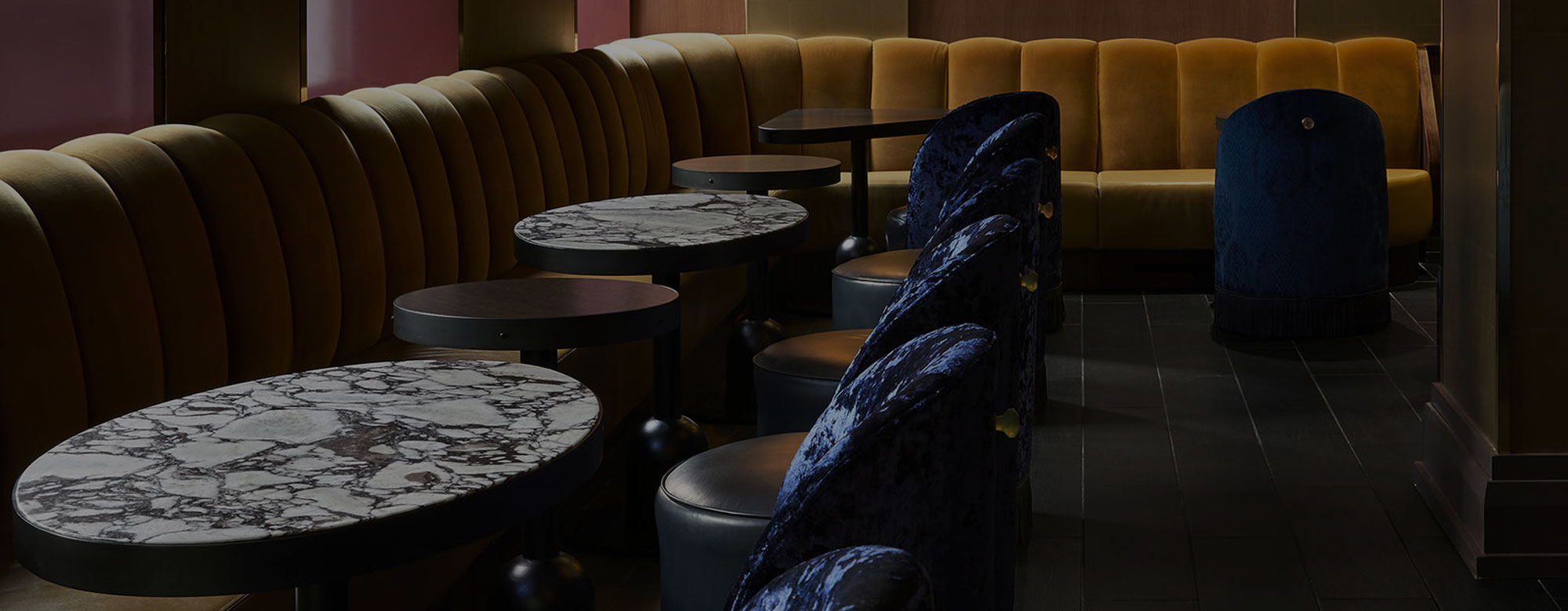
Lexington Hotel
Category
HospitalityLexington Hotel
511 Lexington Avenue
New York, NY
Rooms, Corridor & Public Space Renovation
SIZE: 28 Floors – 722 Rooms
SCOPE: Rooms & Corridors – Renovation of guestrooms, bathrooms and corridors which include new carpet, wall covering, paint, restoration of metal frames, wood base and trim, doors, stone tile, electric, plumbing, HVAC and new FF&E package.
Public Space – Renovation of the lobby, bar and lounge, meeting rooms and public bathrooms which include high end millwork, stone, architectural metal and glass, audio system, electric, HVAC and new FF&E package
ARCHITECT: William B. Tabler Architects
DESIGNER: Dash Design




















