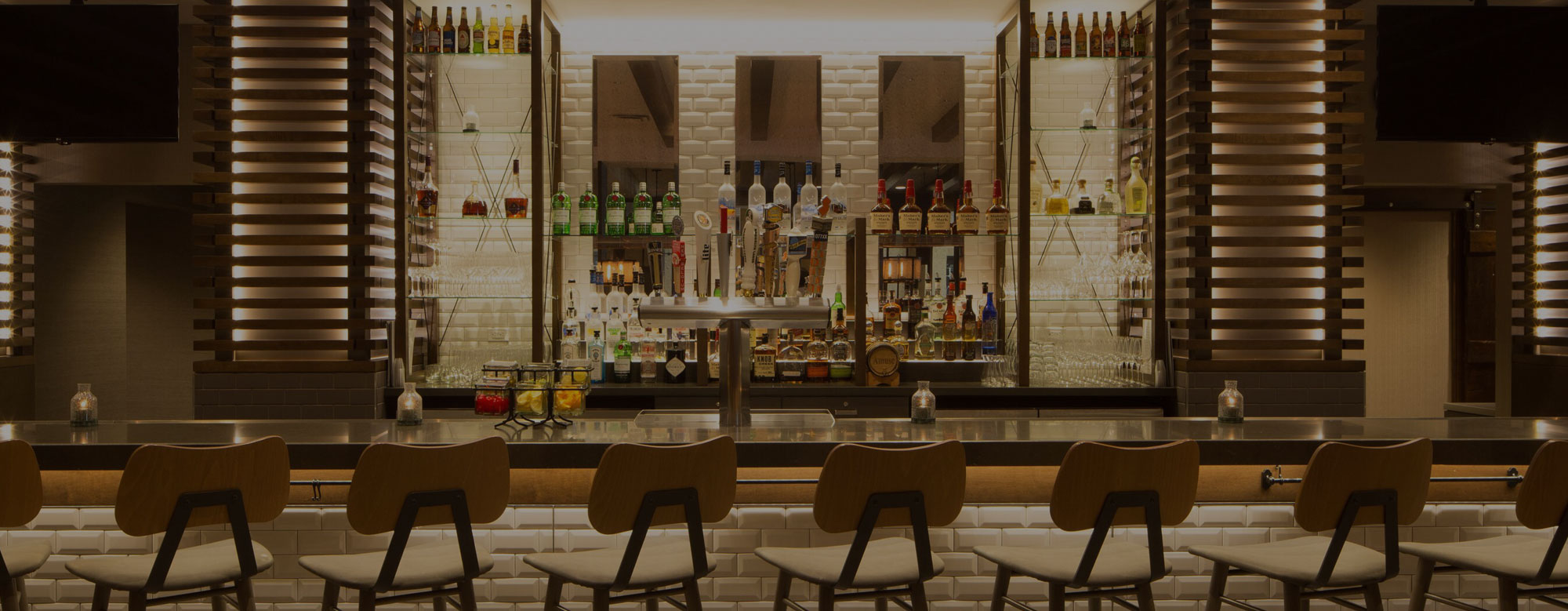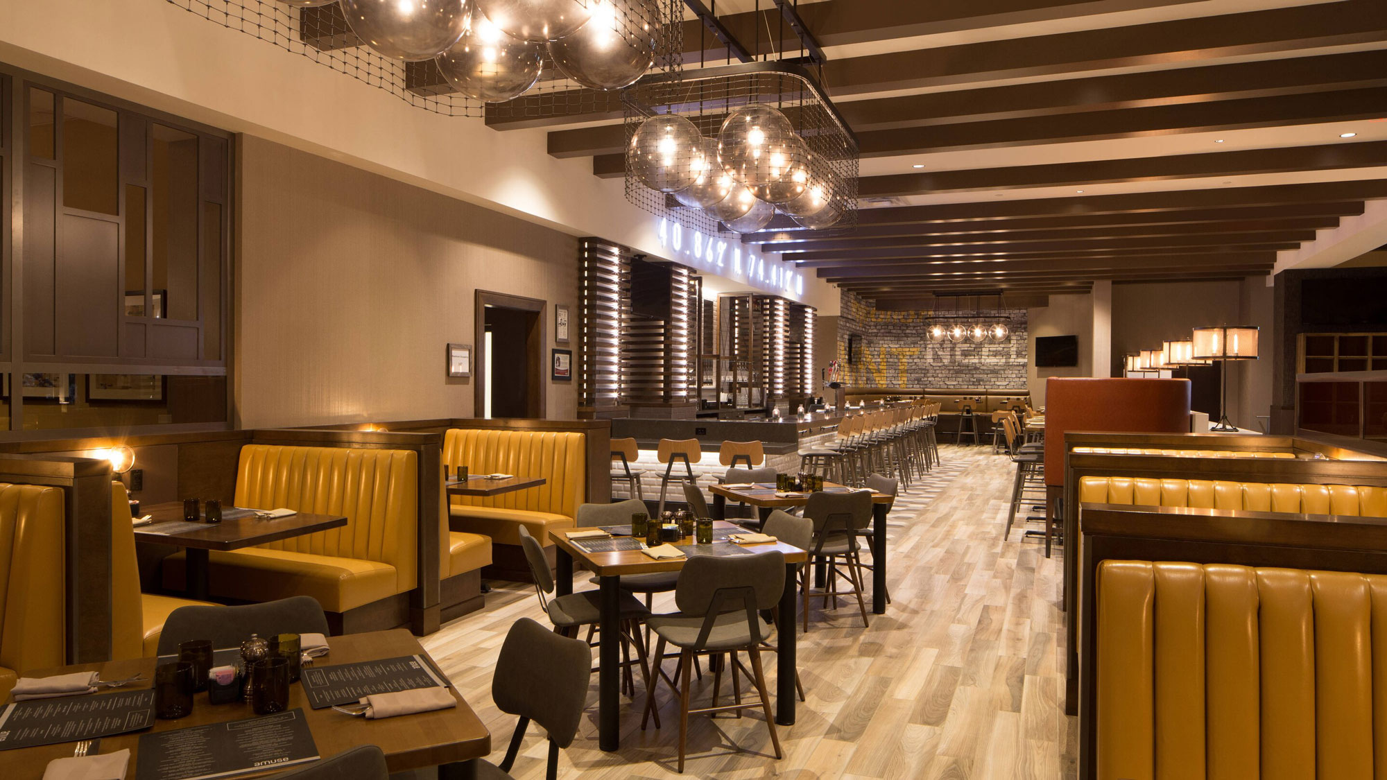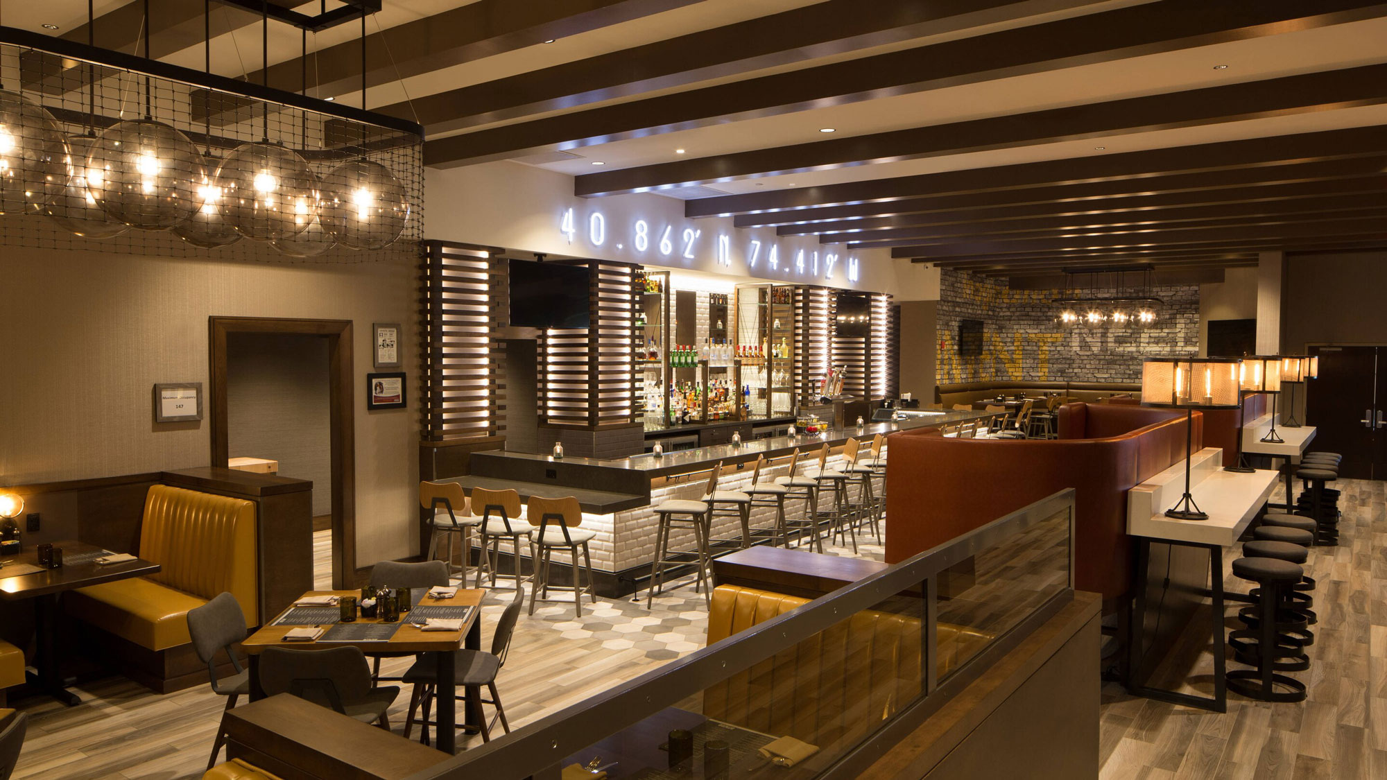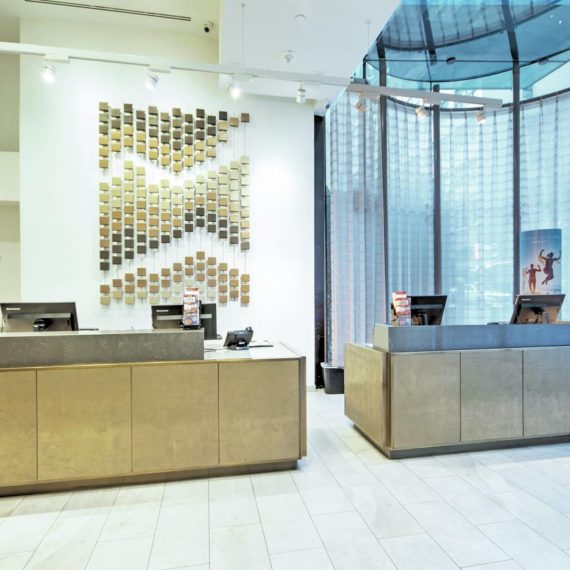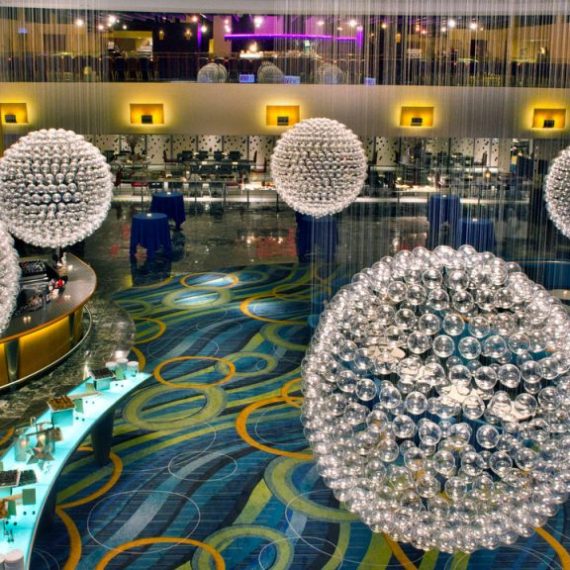Sheraton Parsippany
199 Smith Road
Parsippany, NJ
Restaurant, Bar and Lobby Renovation
SIZE: 6,000 SF
SCOPE: Complete demolition and buildout of new bar and restaurant. Extensive use of millwork, stone and metal. New mechanical and electric systems. New kitchen equipment and roughing. High end finishes throughout.
ARCHITECT: Ian Robers Architect
DESIGNER: Parker Torres Design
Ballrooms and Meeting Rooms Renovation
SIZE: 25,000 SF
SCOPE: Renovations of ballrooms and meeting rooms which includes lighting, ceiling work, audio-visual, carpeting, wall covering and paint.
ARCHITECT: Ian Robers Architect
DESIGNER: Black Dog Studio



