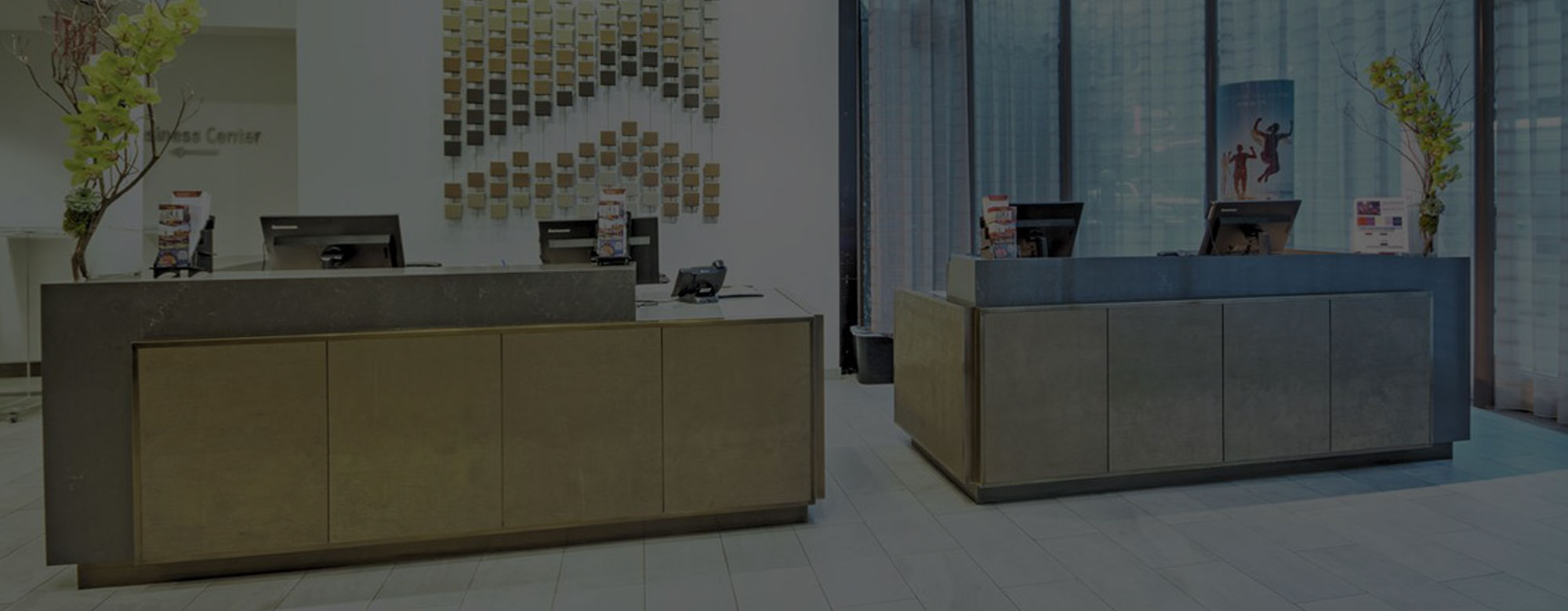
Wyndham Hotel
Category
HospitalityWyndham Hotel
205 East 45th Street
New York, NY
Lobby Renovation
SIZE: 4,000 S.F.
SCOPE: Renovation of existing lobby which is phased to allow the hotel to continue operation. Work includes new stair, extensive millwork, new revolving door and storefront
ARCHITECT: Dyami
DESIGNER: Krause & Sawyer
Guestroom Renovation
SIZE: 67 Rooms
SCOPE: Renovation of guestrooms including new carpet, paint, wall covering, millwork, electric, tile and FF&E
DESIGNER: Krause & Sawyer
















