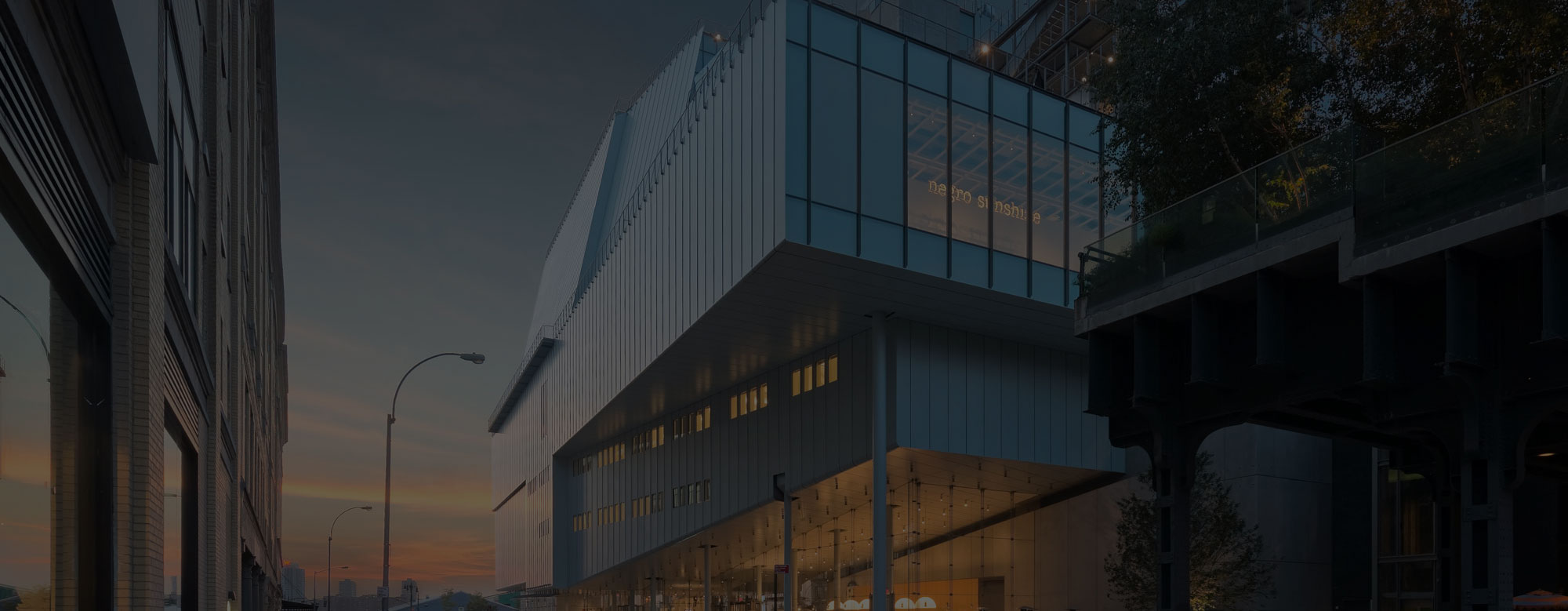Whitney Museum of American Art
Category
Cultural
Tags
Museum
Whitney Museum of American Art
945 Madison Avenue, New York, NY
Please click below to see details on Selected Museum Projects:
Views From Abroad Exhibition
SIZE: 3,000 SF
SCOPE: Renovation of a complete gallery space for the “Views From Abroad Exhibition”
ARCHITECT: In House Design Staff
Beat Culture Show
SIZE: 3,000 SF
SCOPE: Renovation of complete gallery space for the “Beat Culture Exhibition”
ARCHITECT: In House Facilities Staff
Black Male Show
SIZE: 3,000 SF
SCOPE: Renovation of gallery space for the “Black Male Exhibition”
ARCHITECT: In House Facilities Staff
Joseph Stella Exhibition
SIZE: 3,200 SF
SCOPE: Renovation of gallery space for the Joseph Stella exhibition
ARCHITECT: In House Designer
Office Renovation
SIZE: 600 SF
SCOPE: Renovation of interior office space including a variety of architectural trades as well as electrical work
ARCHITECT: In House Facilities Staff
Jean-Michael Basquiat Exhibition
SIZE: 3,200 SF
SCOPE: Renovation of gallery space for the Jean-Michael Basquiat exhibition.
ARCHITECT: In House Designer
Roof Replacement
SCOPE: Roof replacement and cornice patching
ARCHITECT: In House Facilities Staff
Exhibition Spaces: 2nd, 3rd,4th floor
SCOPE: Various renovations of the second, third and fourth floors for exhibitions of the works of Andy Warhol, Agnes Martin, Michael Kelly.
ARCHITECT: In House Designer
TV AS A CREATIVE MEDIUM Exhibition
SIZE: 1,000 SF
SCOPE: Renovation of the video gallery for the “TV AS A CREATIVE MEDIUM” exhibition
ARCHITECT: In House Designer

