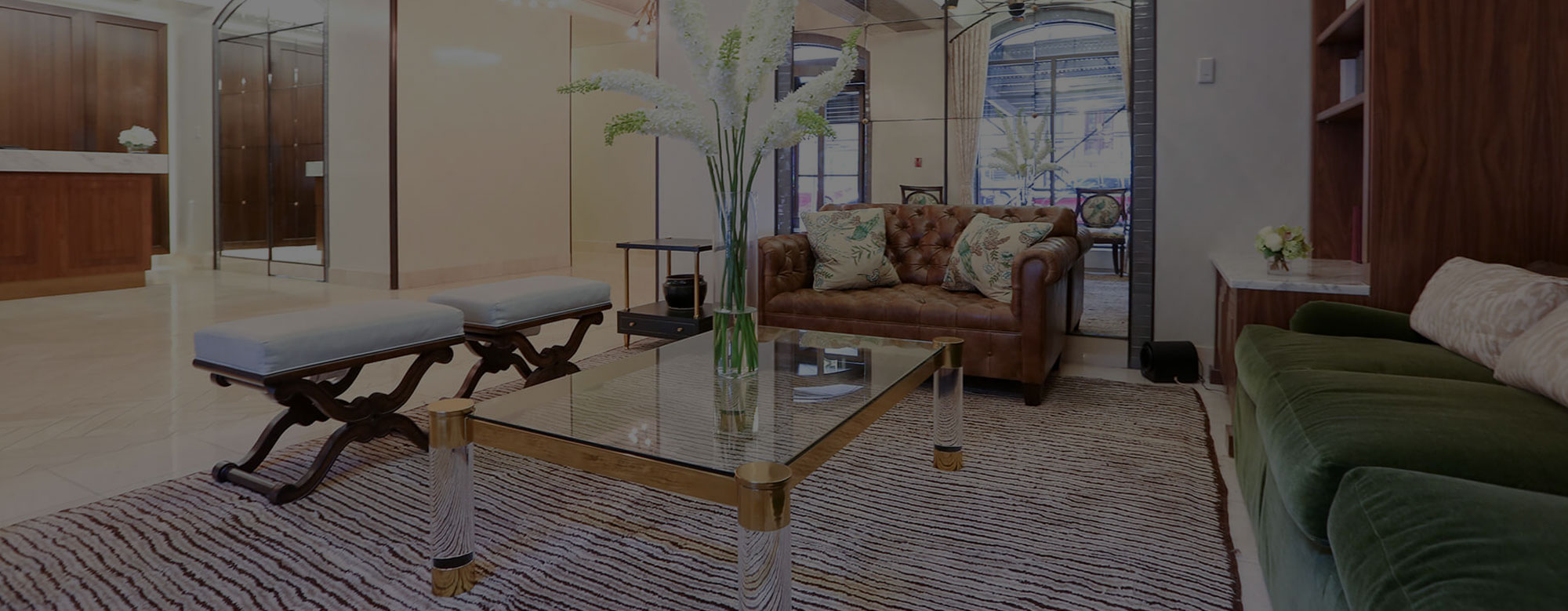
The Wimbeldon Apartments
Category
Residential Building ConversionsWimbledon Apartments
200 East 82nd Street
New York, NY
Lobby and Port Cochere Renovation
SIZE: Lobby/Cellar Renovation – 5,000 S.F.
SCOPE: Complete renovation of the Lobby and Cellar including new storefront, revolving door, canopy, high end metal, stone and millwork. New concrete paver sidewalk and driveway. Work completed in phases to allow access for tenants.
Corridor Renovation
SIZE: 27 Floors
SCOPE: Corridor renovation consisted of new wall covering, paint, lighting and carpet.
ARCHITECT: Andre Kikoski Architect









