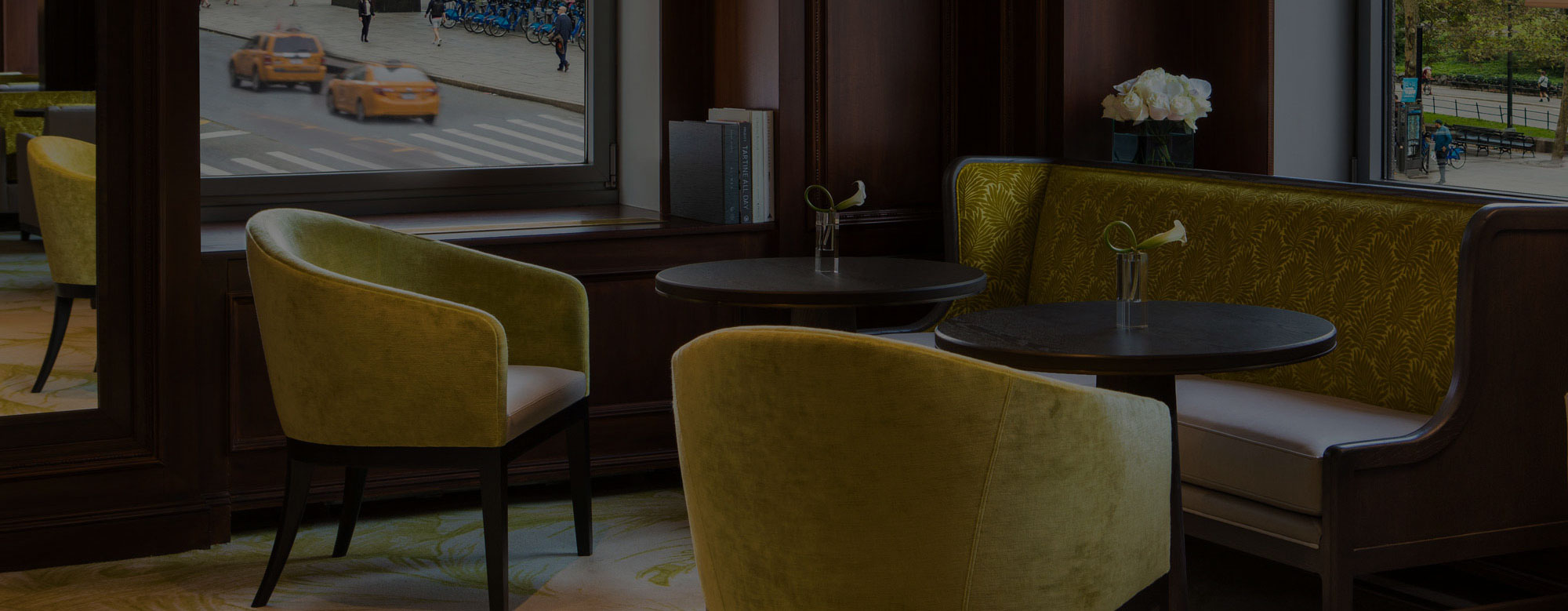
Ritz-Carlton New York, Central Park
Category
HospitalityRitz Carlton New York,
Central Park
50 Central Park South
New York, NY
Rooms, Suites, Corridor & Public Space Renovation
SIZE: 19 Floors – 245 Rooms
SCOPE: Rooms & Corridor – Renovation of guest rooms and corridors which include extensive millwork, electric, painting, upholstery, carpet and FF&E.
Suites – New buildout of two (2) mega suites which include high end millwork and stone, architectural metal, upholstery, painting, carpet, electric, HVAC and plumbing.
Public Space – Renovation of Lobby, Lounge, Bar, Restaurant and Spa. Extensive millwork, stone and architectural metal throughout.
ARCHITECT: Acheson Doyle Partners
DESIGNER: Gilles & Boissier














































