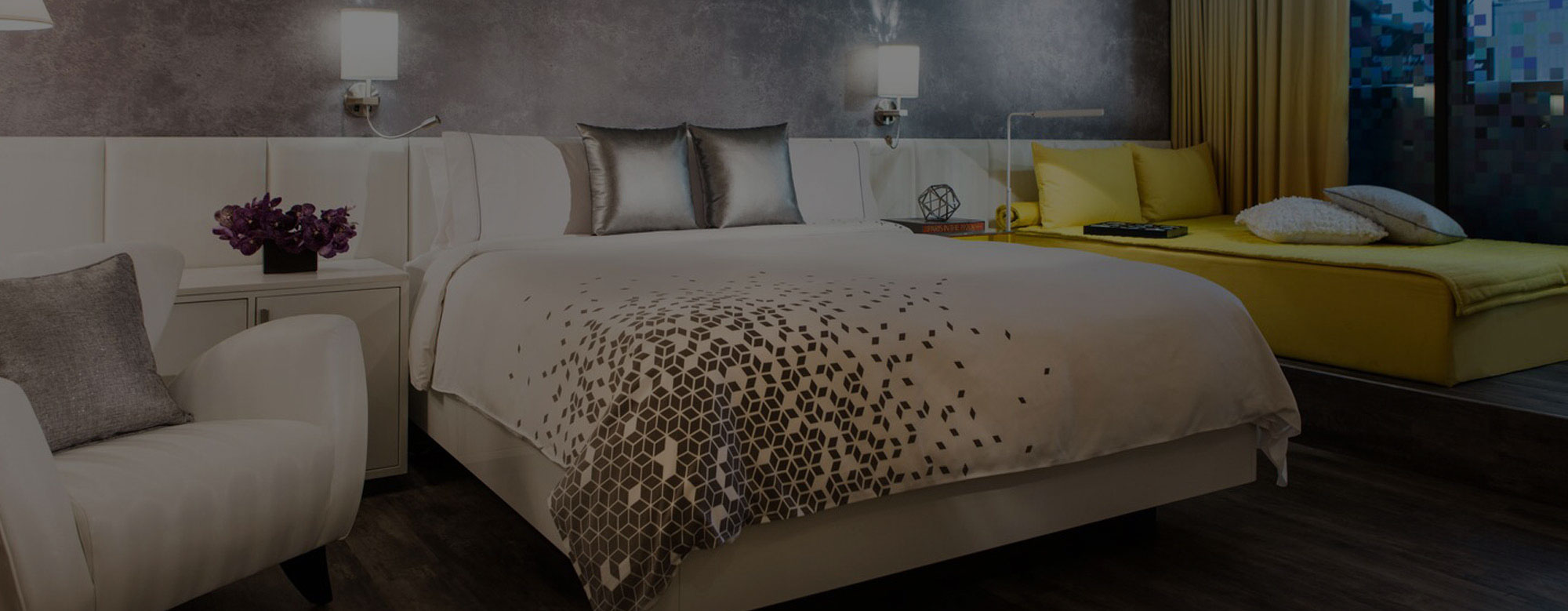
Renaissance Times Square
Category
HospitalityRenaissance Times Square Hotel
714 7th Avenue, New York, NY
Rooms, Corridors, Lobby and Bar Renovation
SIZE: 21 Floors – 310 Rooms
SCOPE: Renovation of guest rooms and corridors which includes new carpet, wall covering, paint, millwork, electrical work and new FF&E package. ADA conversion and hearing impaired work also included. Build-out of new bar which includes extensive millwork and stone. Lobby renovation includes new finishes, lighting and architectural features.
ARCHITECT: MLG Architects
DESIGNER: Dash Design
















