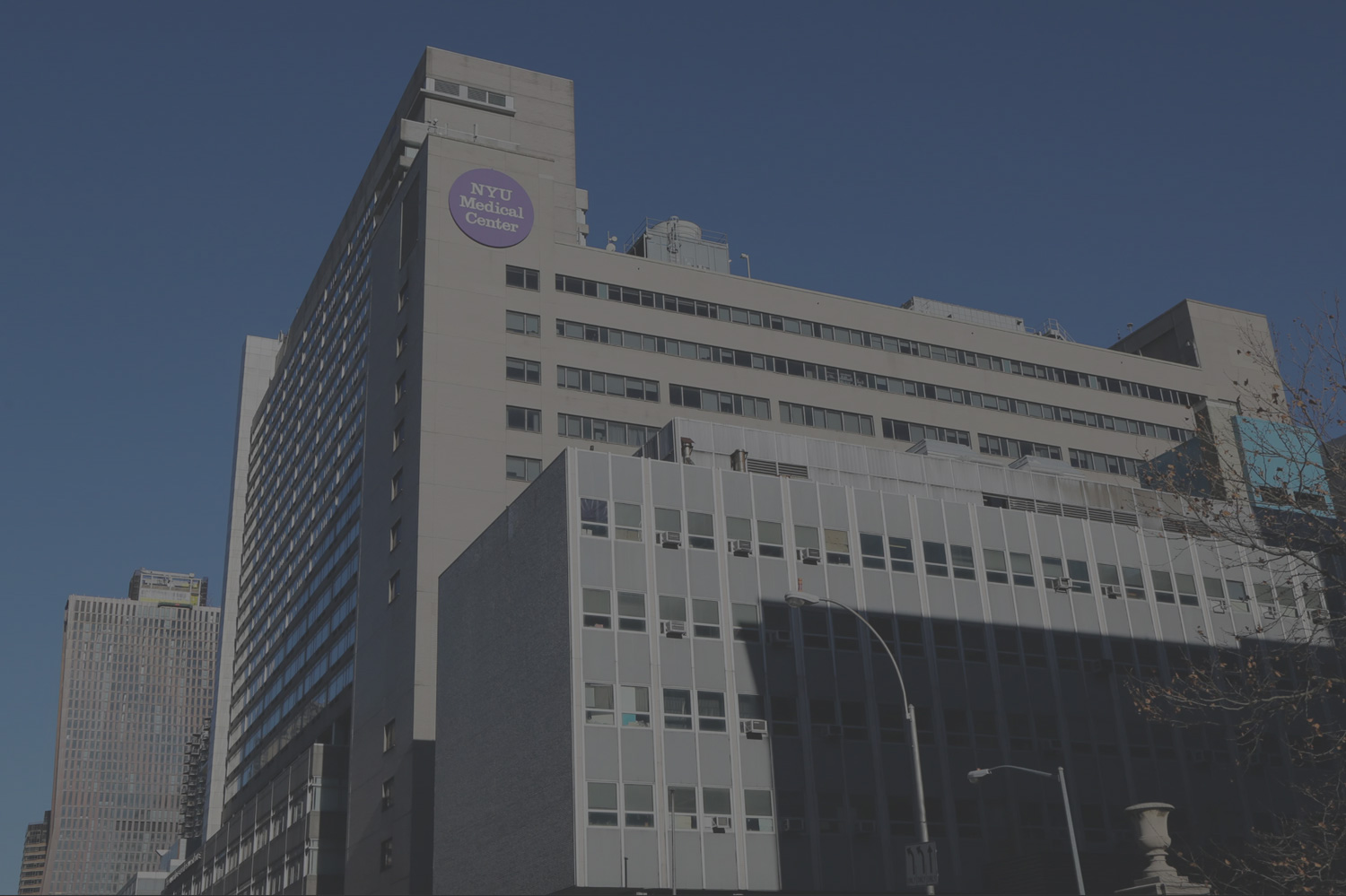
NYU Medical Center
Category
Healthcare550 First Avenue
New York, NY
Telecommunications Closets
SIZE: Multiple Floors
SCOPE: Conversion of bathroom to telecom closets including new risers serving fan coil units on multiple floors.
ARCHITECT: Perkins Eastman Architects
Dr. Schneider’s Lab
SIZE: 2,000 S.F.
SCOPE: Renovation of existing laboratory spaces involving extensive lab mill work and plumbing in addition to a variety of architectural and mechanical trades.
ARCHITECT: Mitchell/Giurgola Architects







