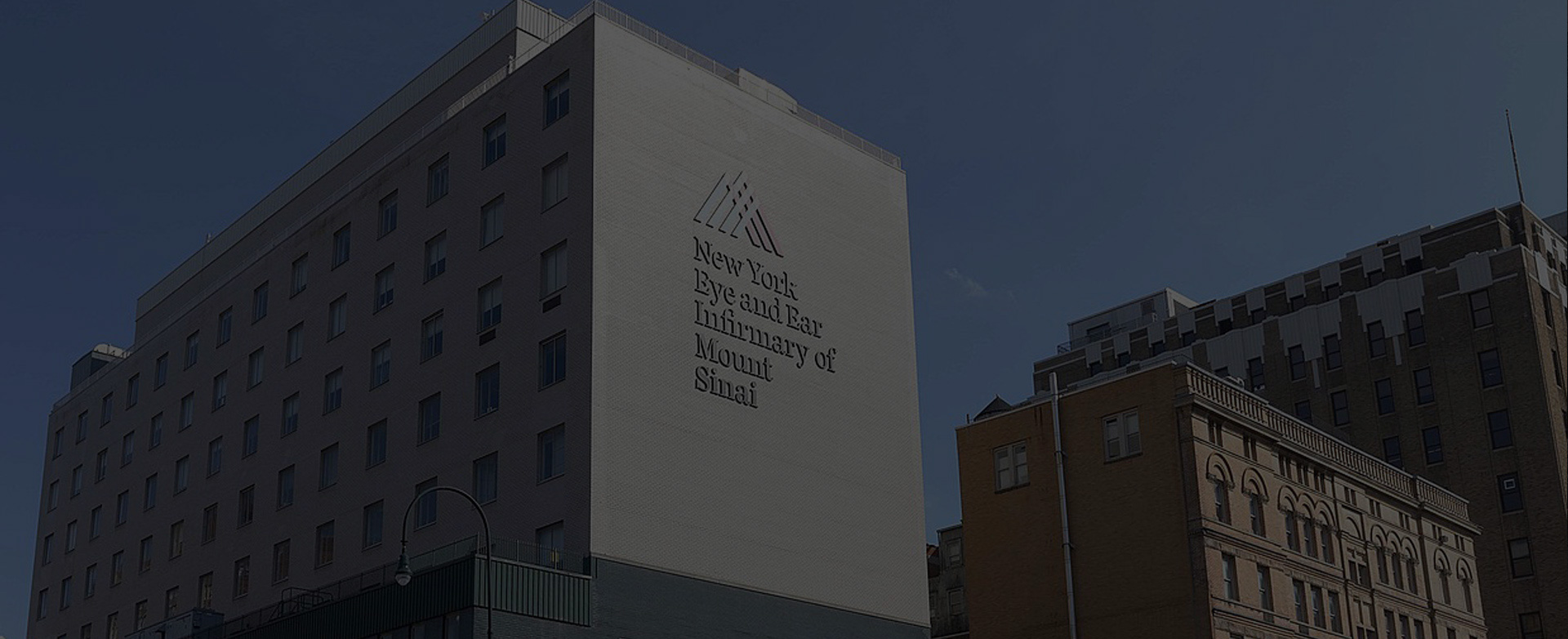
New York Eye and Ear Infirmary
Category
HealthcareOffice Renovation
14 Street at 2nd Avenue
New York, NY
Dr. Muldoon Office Renovation
SIZE: 2,500 SF
SCOPE: Complete renovation of a medical office space including exam rooms,
waiting areas offices, etc. including all architectural trades
ARCHITECT: Stephen Papadatos Architects
Laser Room
230 2nd Avenue
New York, NY
Laser Room
SIZE: 3,500 SF
SCOPE: Partial renovation of a laser surgery area including architectural and electrical trades.
ARCHITECT: In House Facilities Staff
Sidewalk Replacement
2nd Avenue at 14th Street
New York, NY
Sidewalk Replacement
SIZE: 750 SF
SCOPE: Remove and replace sidewalk including reinstallation and support of related items.
ARCHITECT: In House Facilities Staff
Computer Room Expansion
2nd Avenue at 14th Street
New York, NY
Computer Room Expansion
SIZE: 2,000 SF
SCOPE: Interior renovation including extension of raised flooring area and erection of new partitions. Electric and HVAC work involved.
ARCHITECT: In House Facilities Staff
Basement Demolition and Trenching
2nd Avenue at 14th Street
New York, NY
Basement Demolition and Trenching
SIZE: 2,500 SF
SCOPE: Demolish masonry walls and trench slab at various locations.
ARCHITECT: In House Facilities Staff







