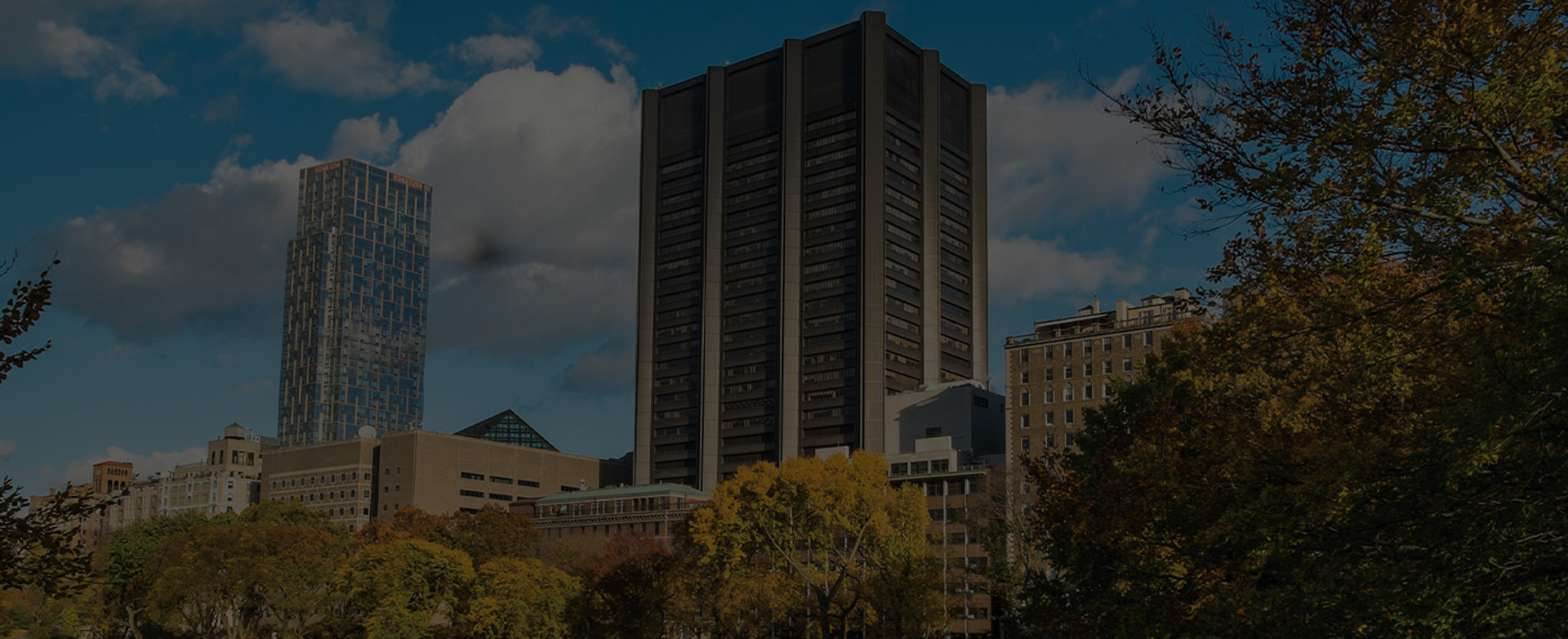
Mt. Sinai – Tisch Cancer Institute
Category
Healthcare202 East 96th Street
New York, NY
Tisch Cancer Institute
SIZE: 10,000 SF
SCOPE: New buildout of offices, treatment rooms and support space which included new HVAC, electric and plumbing systems. Finishes included architectural metal and glass, millwork, flooring and painting.
ARCHITECT: Architecture Design Alliance







