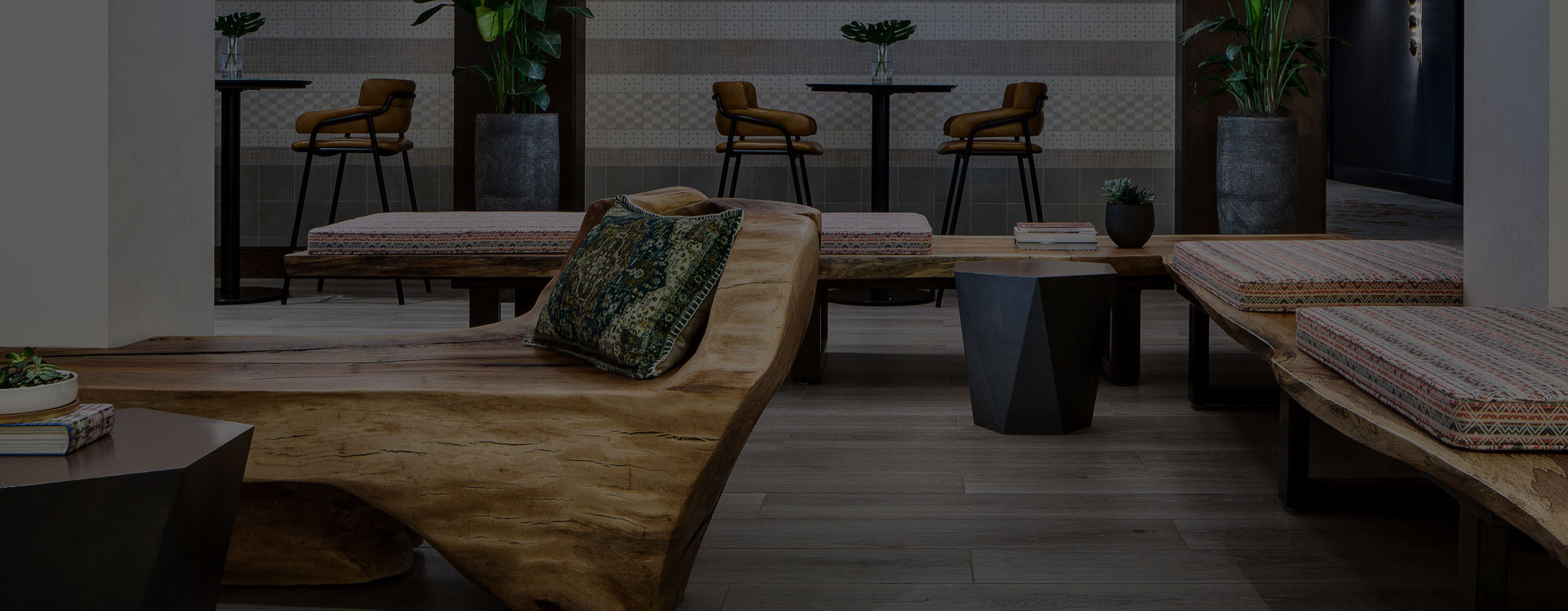
New York LaGuardia Airport Marriott
Category
HospitalityNew York LaGuardia Airport Marriott
102-05 Ditmars Blvd.
East Elmhurst, NY 11369
Public Space Renovation
SIZE: 35,000 SF
SCOPE: Renovation of Lobby, Great Room, Bar, Lounge, Meeting Rooms, Ballrooms and Bathrooms. Extensive stone, millwork, metalwork, painting, wall covering, HVAC, plumbing, sprinkler and electric work. Project completed in phases to allow the hotel to remain open.
ARCHITECT: MLG Architects
DESIGNER: Krause & Sawyer




























