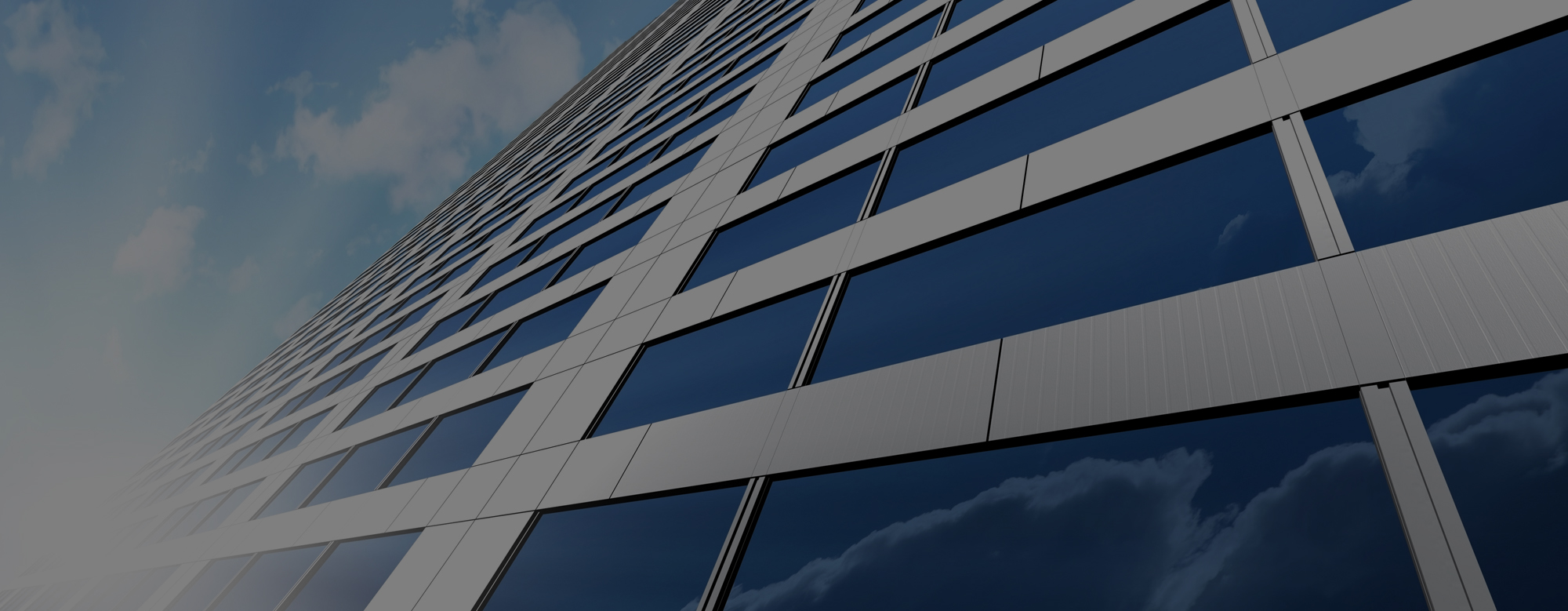
Greystone
Category
Corporate InteriorsGreystone & Company
152 West 57th Street
New York, NY
Corporate Headquarters
SIZE: 5,000 SF
SCOPE: Complete renovation of the corporate headquarters, involving high end finishes which include curved glazing, custom metal work, stone flooring and exotic wood panels.
ARCHITECT: Kenneth Lynch & Associates
Carnegie Hall Tower
SIZE: 3,000 SF
SCOPE: Complete renovation of interior space including trading room, executive offices and conference room facilities. This project required extensive millwork including trading desk and coordination of related electronics.
ARCHITECT: J.J. Han Architect






