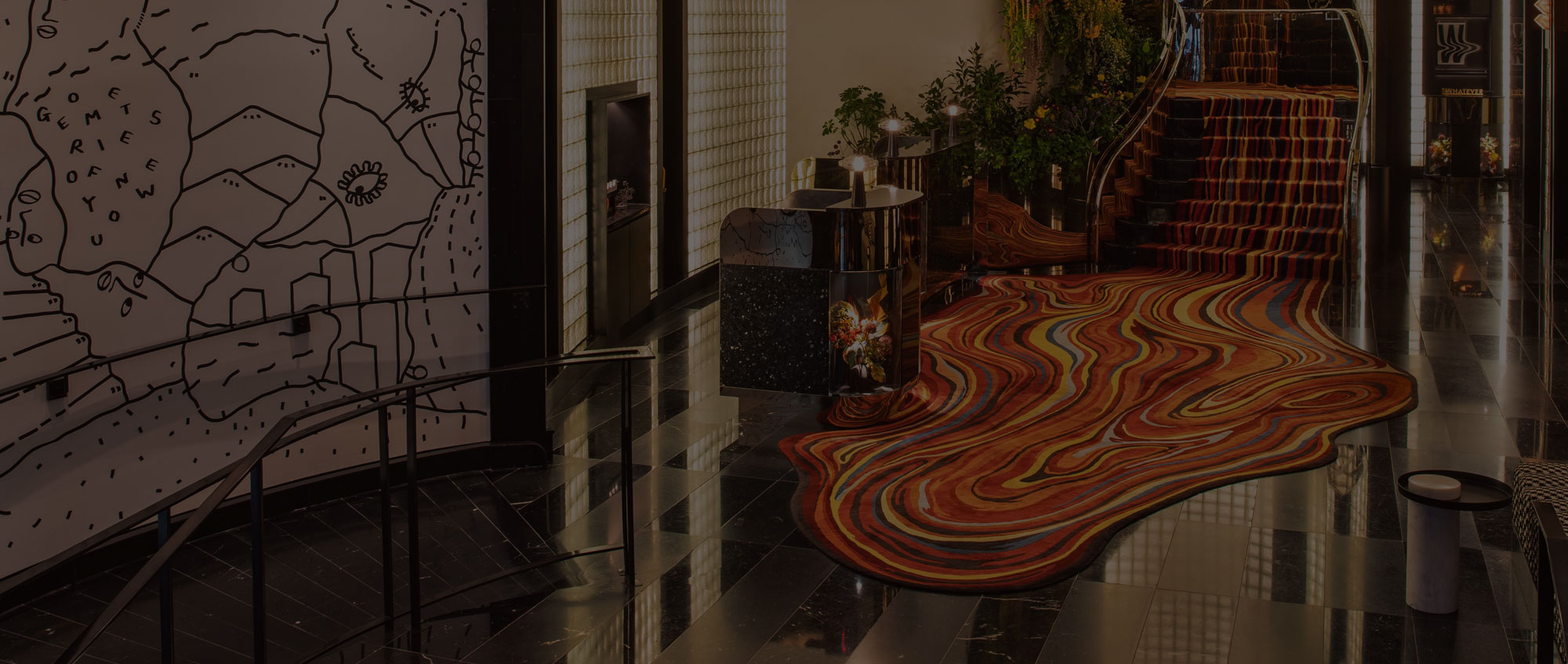W New York,
Union Square
201 Park Avenue South,
New York, NY
Rooms, Corridors, Lobby, Public Spaces, Roof Deck, Restaurant Renovation
SIZE: 21 Floors – 256 Rooms
Public Space – 20,000 S.F.
Roof Deck – 6,500 S.F.
Restaurant – 3,000 S.F.
SCOPE: Rooms & Corridors – Full renovation of guestrooms and bathrooms which included architectural, mechanical, electrical, low voltage, finishes, furniture and equipment.
Suites – Full gut demolition and rebuild of 17 high-end suites and bathrooms including millwork, stone, architectural metal, wood flooring and MEP trades.
Lobby – Full gut demolition and renovation which included a curved grand stair decorative glass block walls and elevator cab modification. Custom metalwork and stonework throughout the space.
Public Space – Full gut demolition and renovation of a Fitness Center, Meeting Rooms, Lounge, Living Room, Bar Area and Café Area which included high-end architectural metal and glass, stone, millwork and MEP trades.
Roof Deck – Buildout of a metal and glass structure with a retractable roof. Relocation of mechanical equipment, new generator bulkheads, heavy structural steelwork and new roofing system.
Restaurant – Full gut demolition and rebuild of a high-end restaurant including millwork, architectural metal and glass, stone, wood flooring, artisan plaster, food service equipment, MEP trades, audio/visual system, and FF&E package.
ARCHITECT: Beyer Blinder Belle
DESIGNER: Rockwell Group
DESIGNER: Avrocko











































